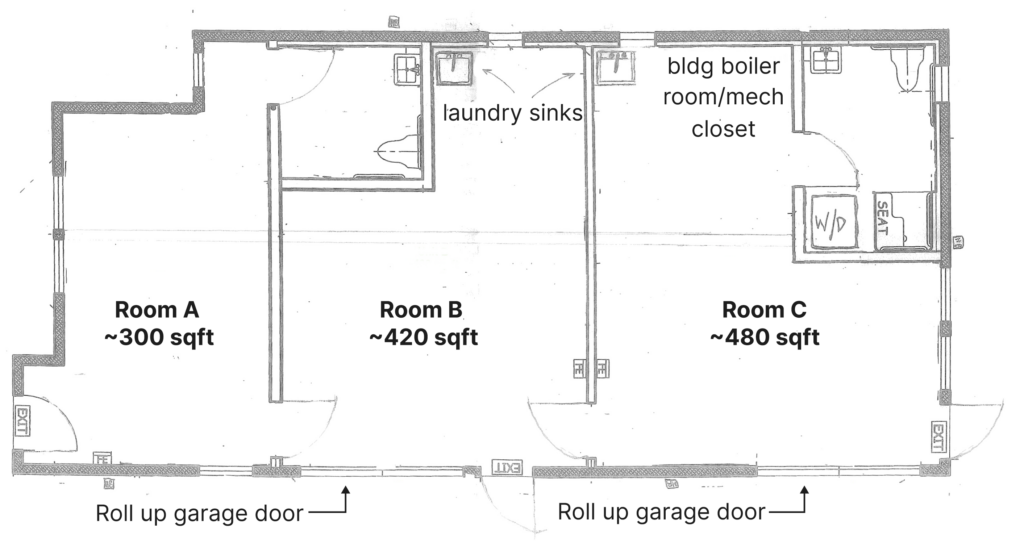Details & Amenities
Overview of the Space
The owner-occupied residential unit (upstairs) and ground-floor commercial space share this unique mixed-use building. The ground floor consists of 3 adjoining commercial units and totals ~1200 square feet. Each unit has lovely high ceilings and exposed beams, creating an open and clean-feeling space.

Room A
300 SqFt
Street Visibility
ADA Bathroom
See More
See More
This bright and breezy space opens to the bustling brewery district. Clean and modern construction, you won’t be disturbed by the activity outside your door, but could benefit from the traffic if visibility was needed. Oversized front door is nice statement to what lies behind. At 300SF, it’s perfect office or small retail space. Includes a large ADA bathroom with storage shelves.
Room B
420 SqFt
Large Roll-up Door
Adjoining Unit
See More
See More
Middle room “B” adjoins both A and C with beautiful windowed doors. There is a large roll-up door for access to the driveway for indoor/outdoor use. The outdoor space is shared among all tenants, but could be negotiated for exclusive use. This unit gets great natural light and would be a great work, office or production space. Plumbing is in for a kitchenette. Owner to provide small allowance to install to tenant specifications.
Room C
480 SqFt
Large Roll-up Door
ADA Bathroom & Laundry
See More
See More
Back most room “C” includes ~480 SF and a large ADA bathroom with shower and washer/dryer. In addition to the adjoining door to Unit B, has a roll-up door and back door to a small outdoor sitting area. This could be a great staff room or storage space. Includes really functional utility sink in main space in addition to the full bathroom. This unit includes the building mechanical/boiler closet and electrical panel – so property manager needs access for occasional maintenance. This quiet and peaceful space could be a great artist studio in conjunction with street-facing retail/production space. This unit must be bundled with the other 2 units – it will not be rented alone.